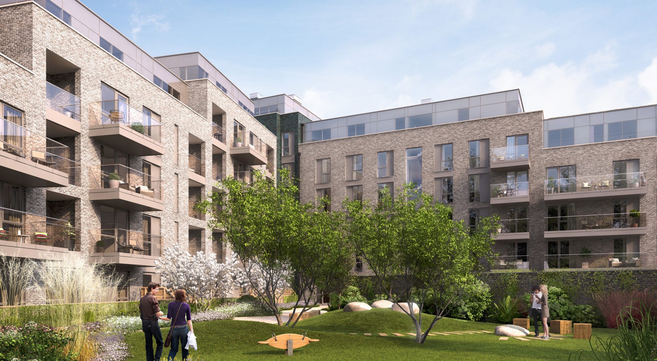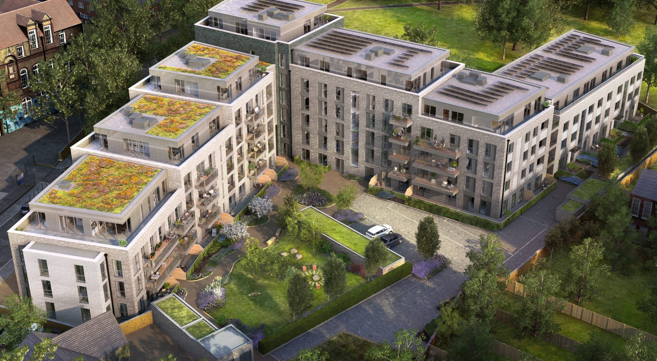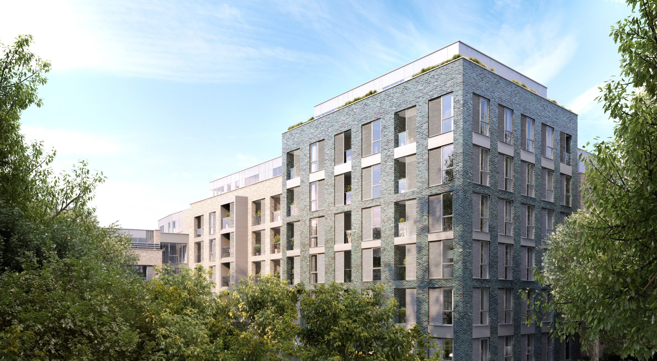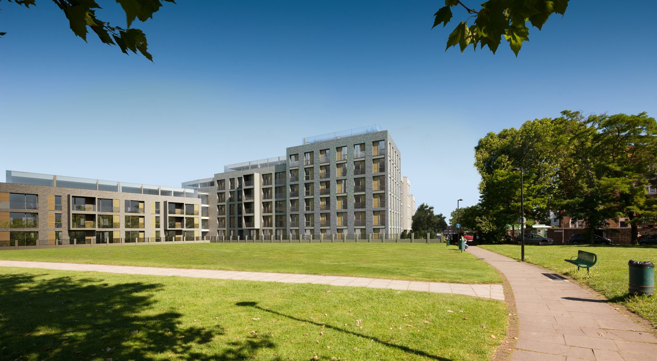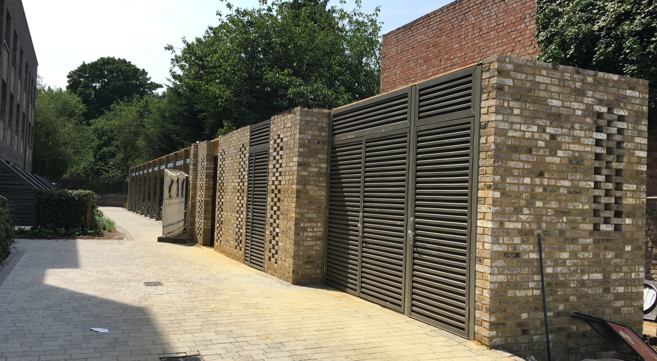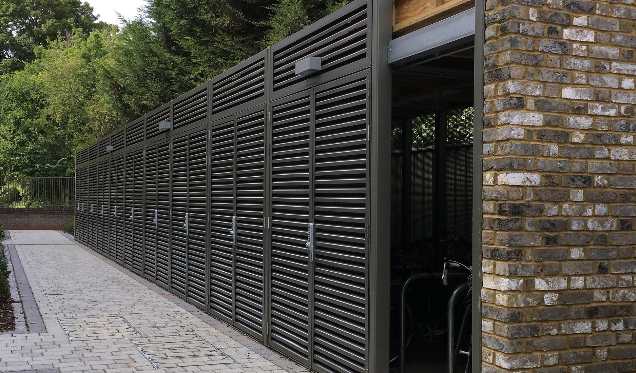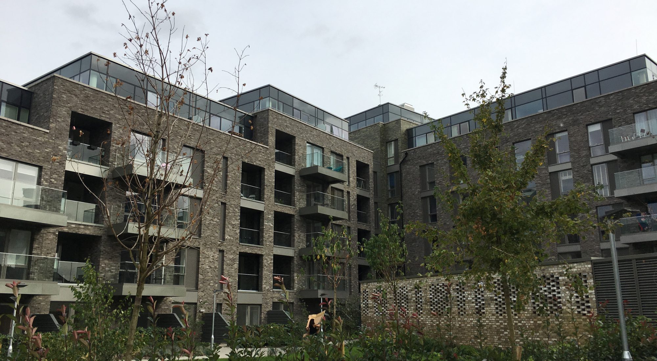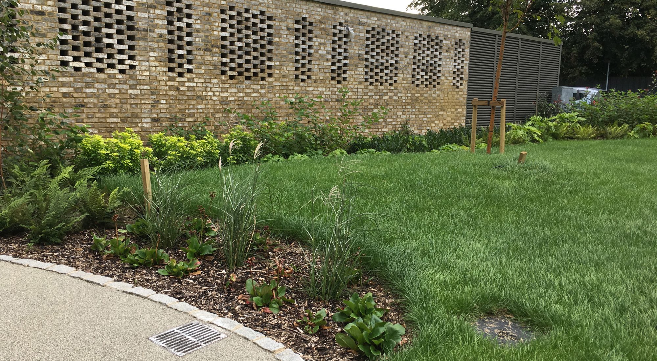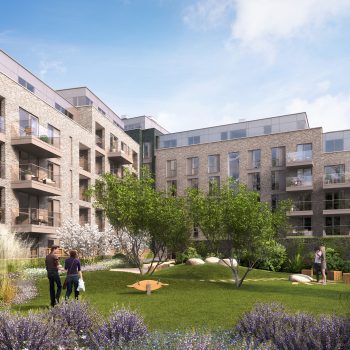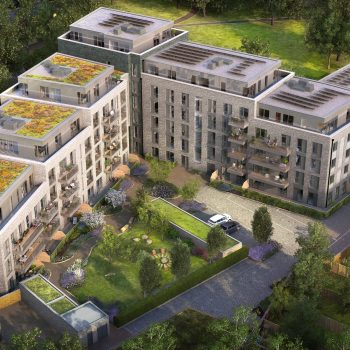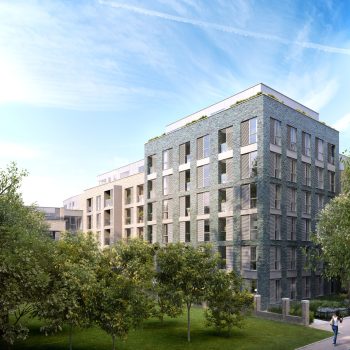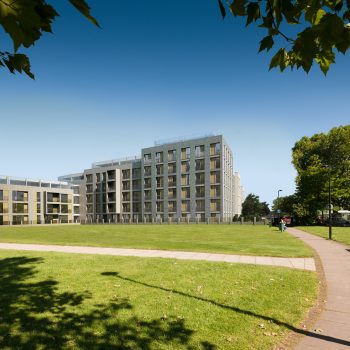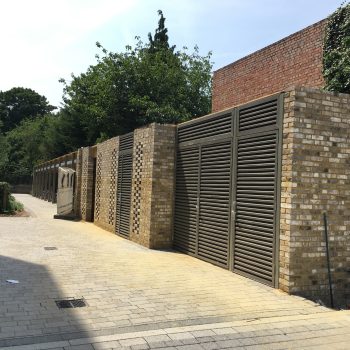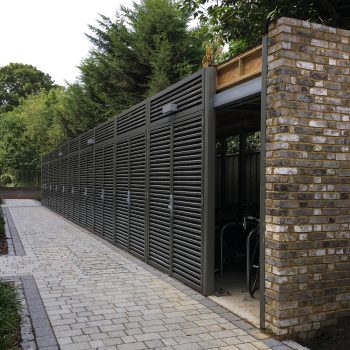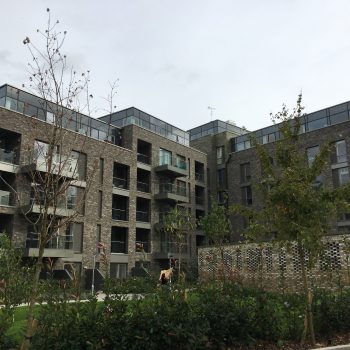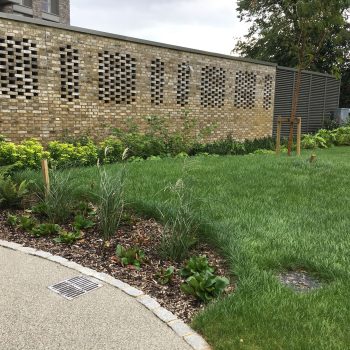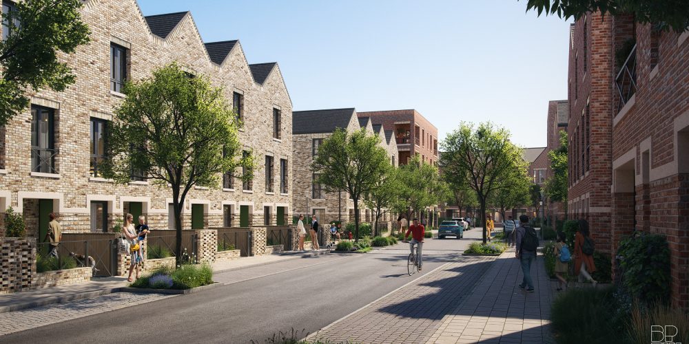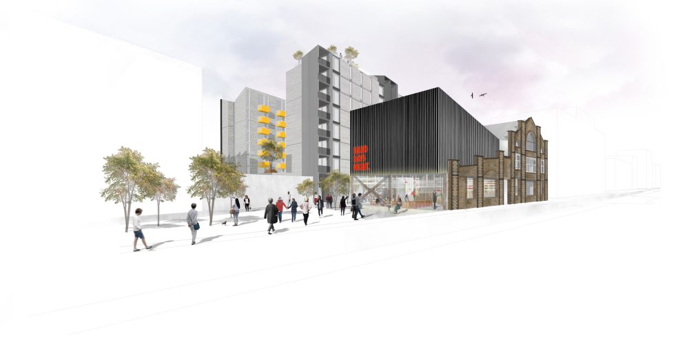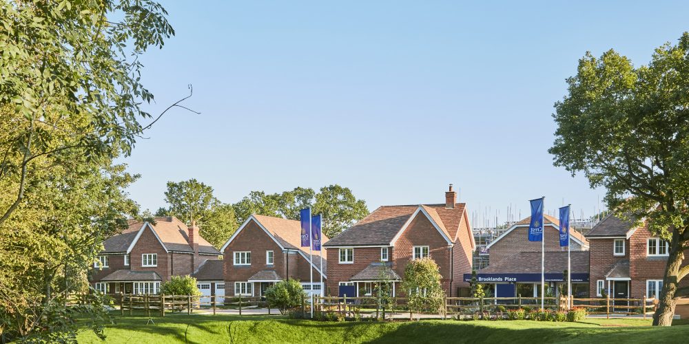
Woods Road
Peckham
About this project
Woods Road, Peckham, is a development undertaken by Crest Nicholson, with BDC appointed as Structural Engineering consultants for the detailed design of the project, working alongside HGP Architects to deliver the scheme.
The development comprises 122 residential units across two blocks. The main block features four cores arranged in a staggered linear layout to accommodate the site constraints. The building rises to a maximum of seven stories, with the wings stepping down to reduce the visual massing impact on neighboring properties. The upper floors of both blocks include stepped penthouses, which required the design of transfer decks to support the inset structure. Several of the penthouses feature extensive sedum green roofs, enhancing the biodiversity of the development, while the smaller block is three stories tall.
Both blocks are constructed with an RC frame and flat slab design. BDC collaborated with the RC frame contractor to develop the scheme, utilising precast twin walls and columns, along with the Hy-Ten Bamtech roll-out reinforcement system.
The integration of precast vertical elements and the Bamtech system allowed the RC frame construction schedule to be significantly shortened compared to traditional methods, improving efficiency and reducing construction time.

