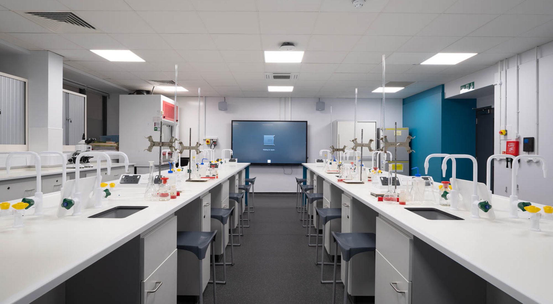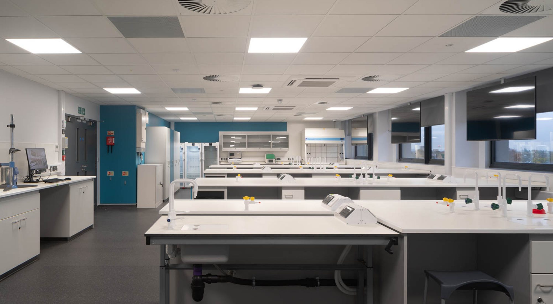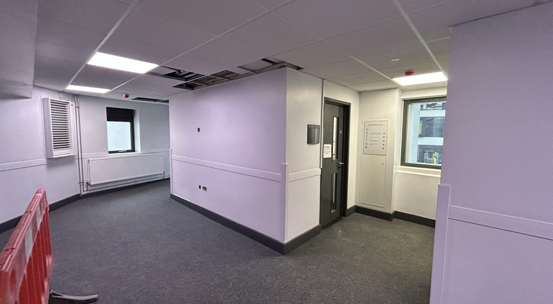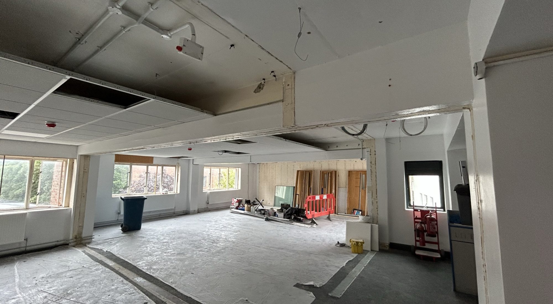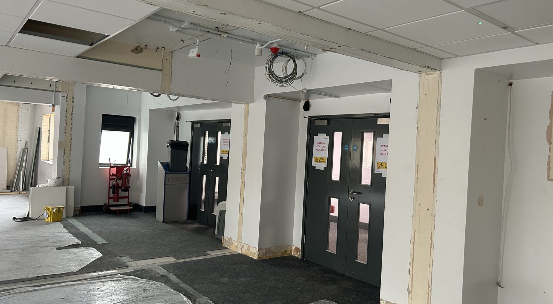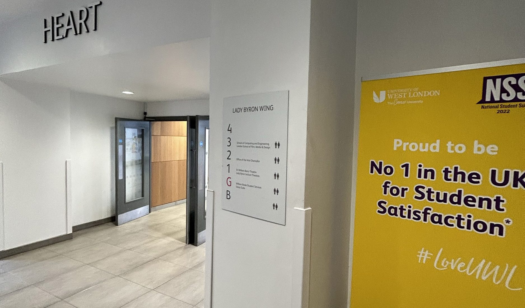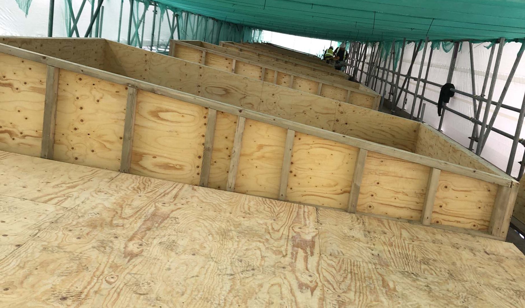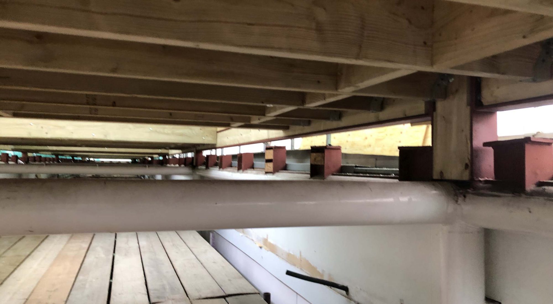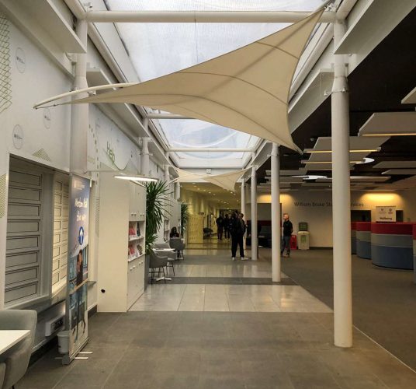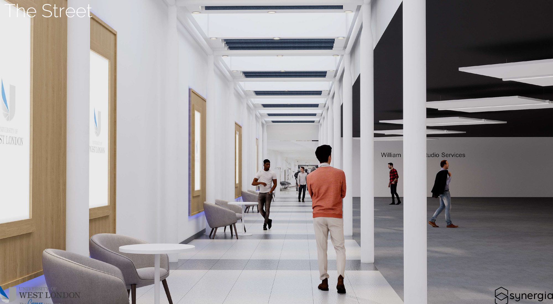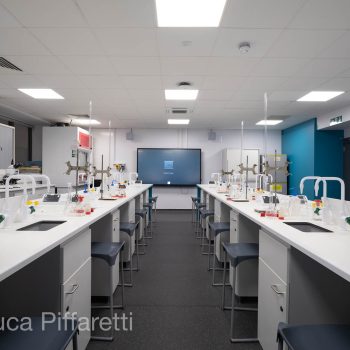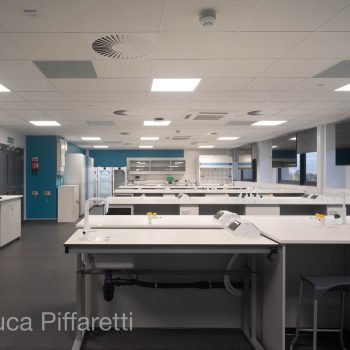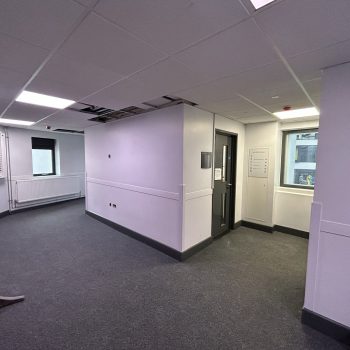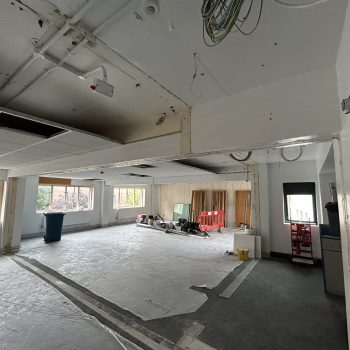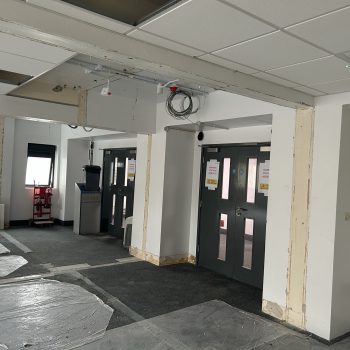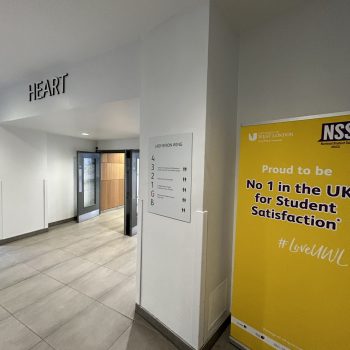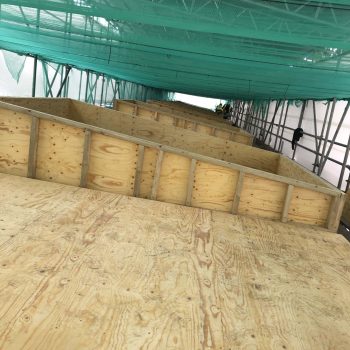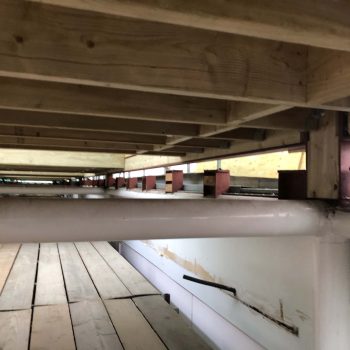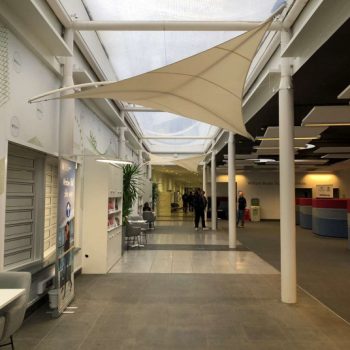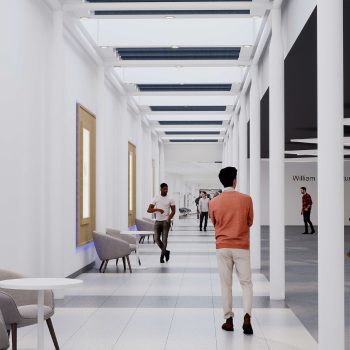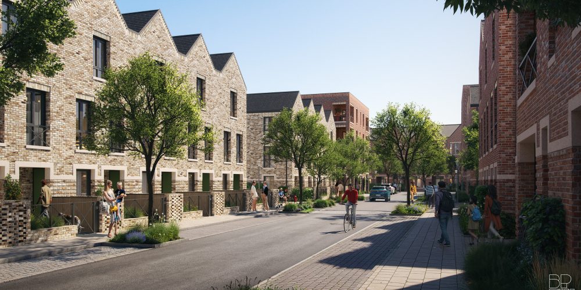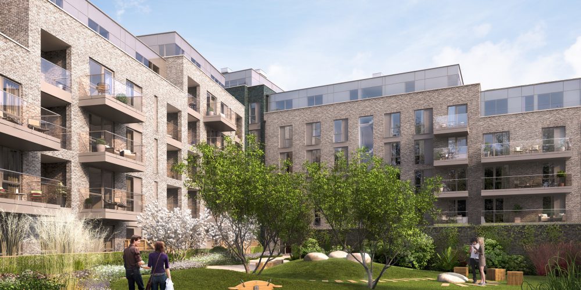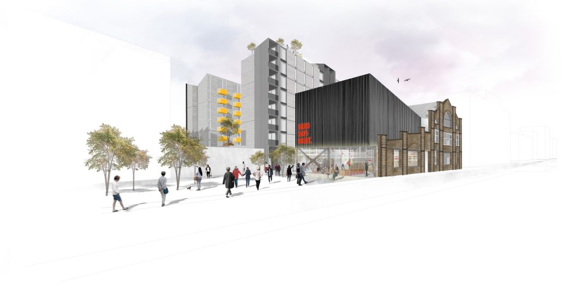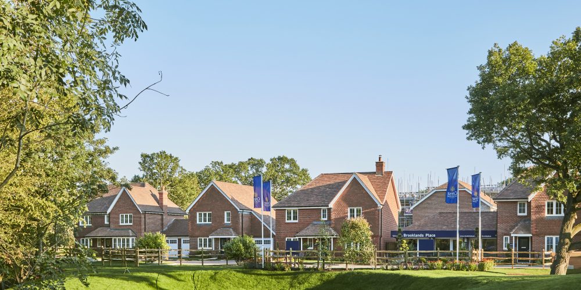
University West London
London
About this project
BDC has been appointed by Synergia to assess the expansion of several classrooms into larger spaces. Following an initial survey and on-site investigations, it was determined that additional steel structures would be required to support the wider openings.
Close coordination with the contractor and the University’s technical team was essential to ensure the smooth and timely progression of the work.
BDC has also been commissioned by Synergia to design a new roof for an existing corridor at the University of West London. The current roof, made of plastic glazing, is supported by a steel frame.
The proposed design includes modifications and extensions to the existing steel framework, along with the installation of a new timber joist roof to support double-glazed skylights. As the new structure is heavier than the existing one, BDC conducted an assessment of the steel frame capability of bearing the additional load.

