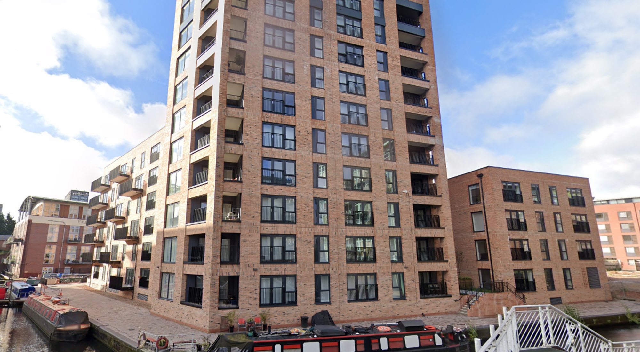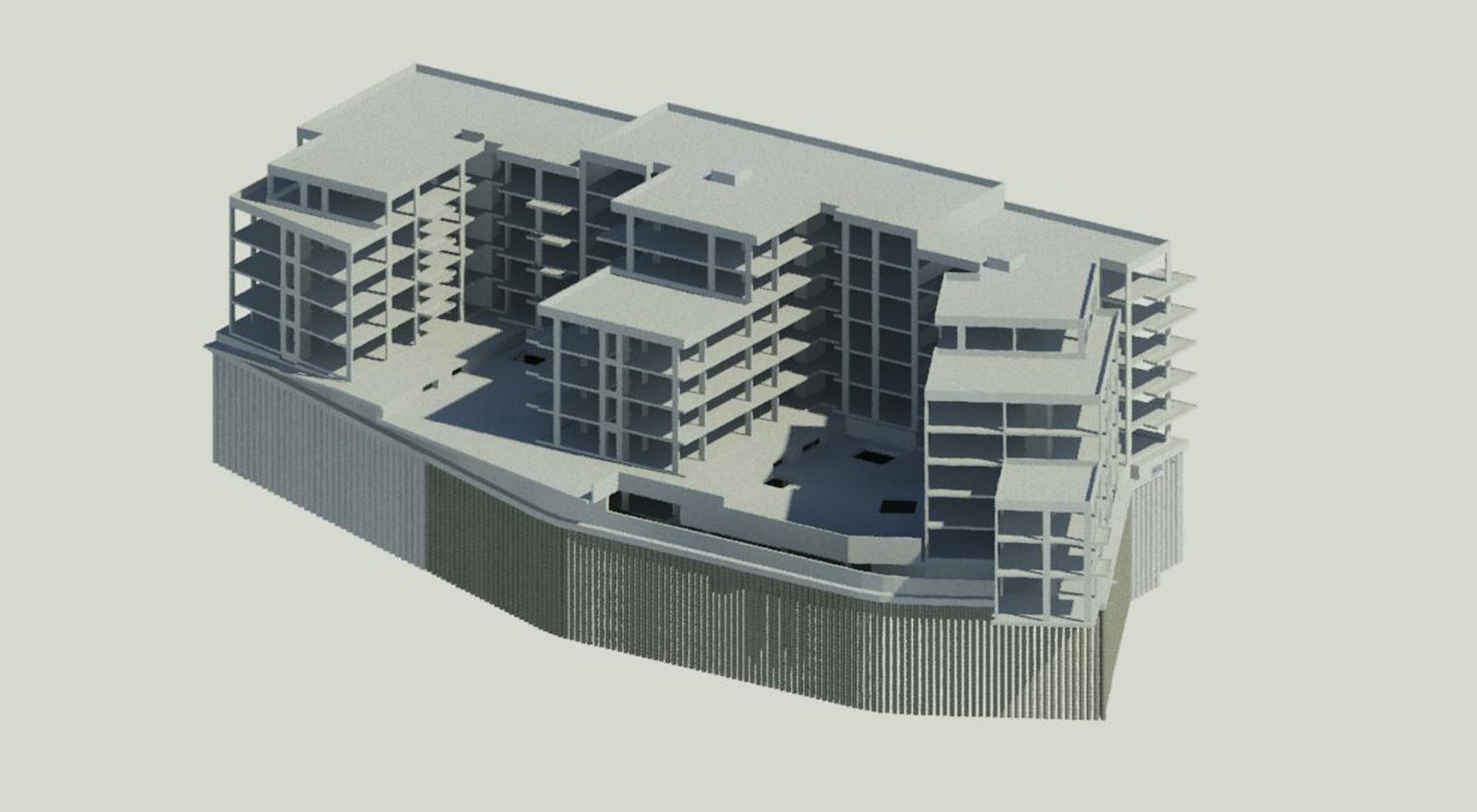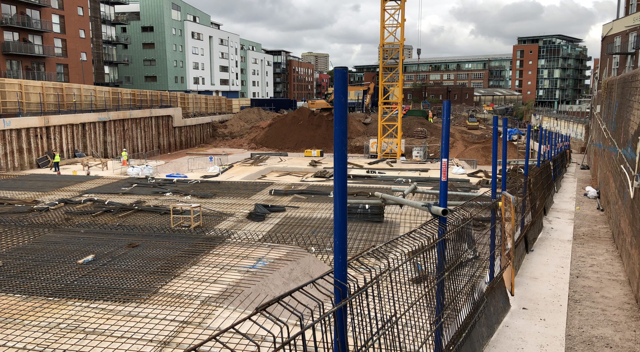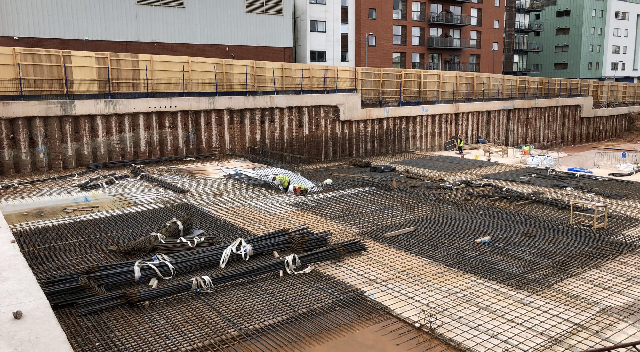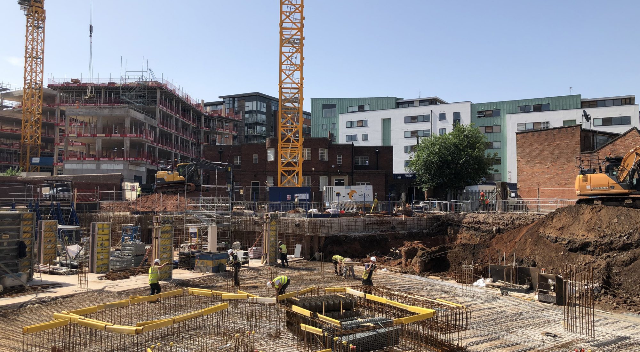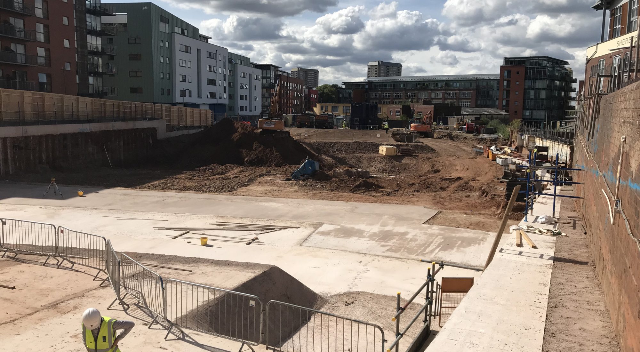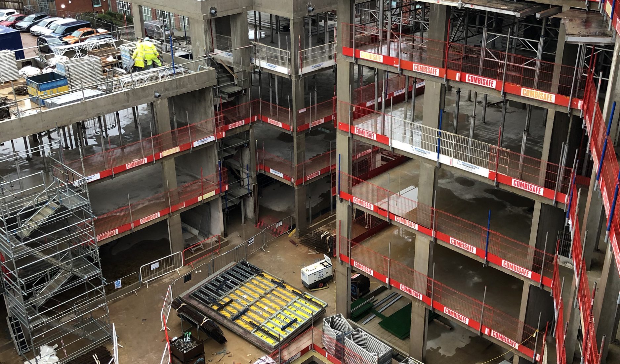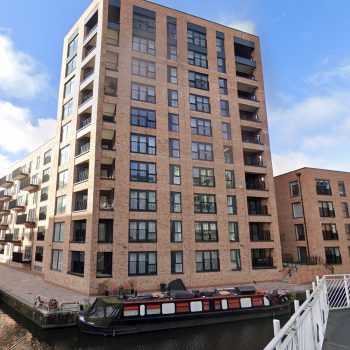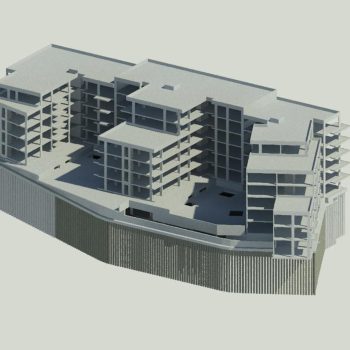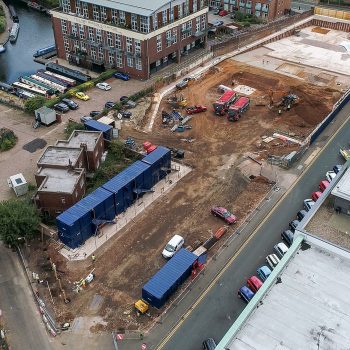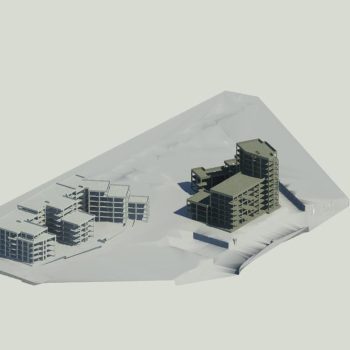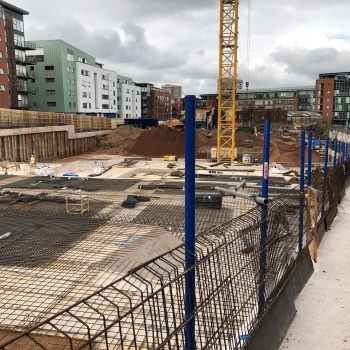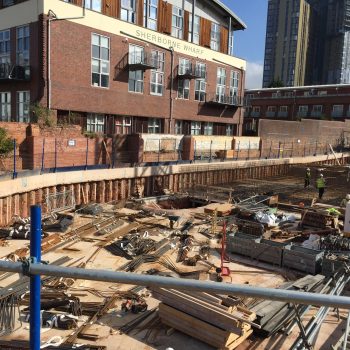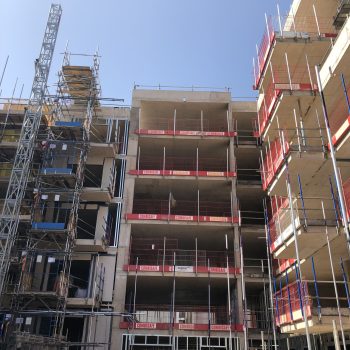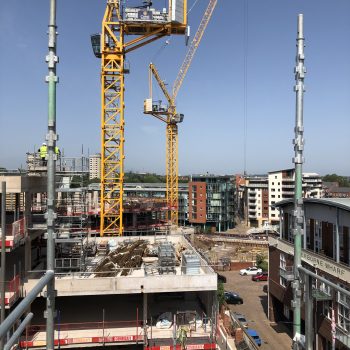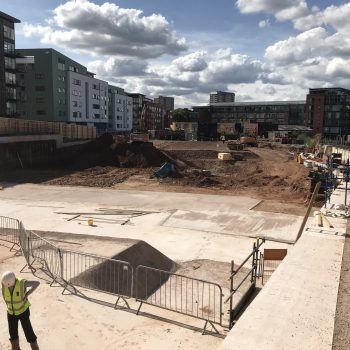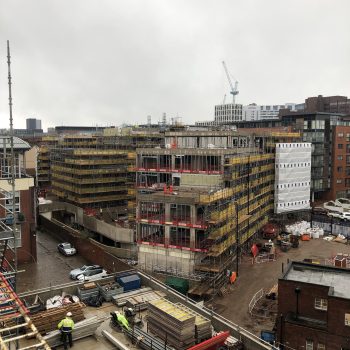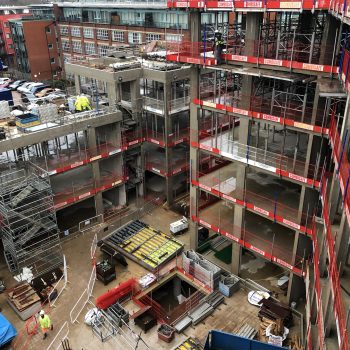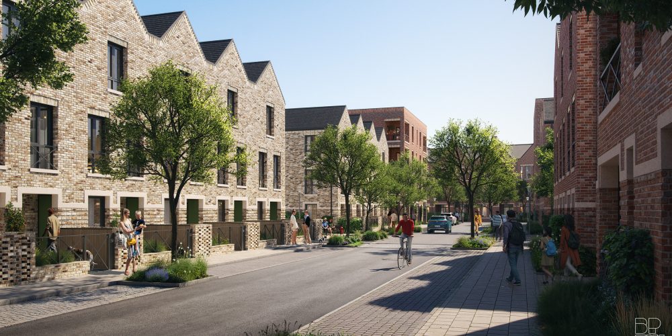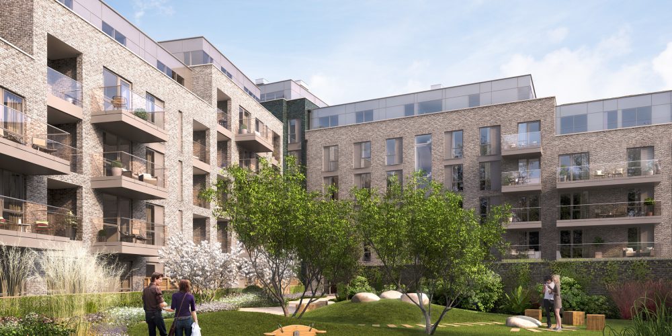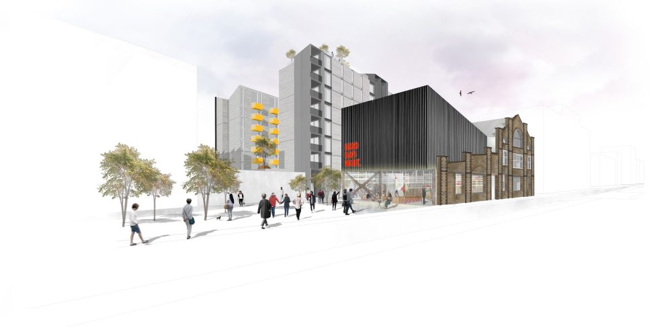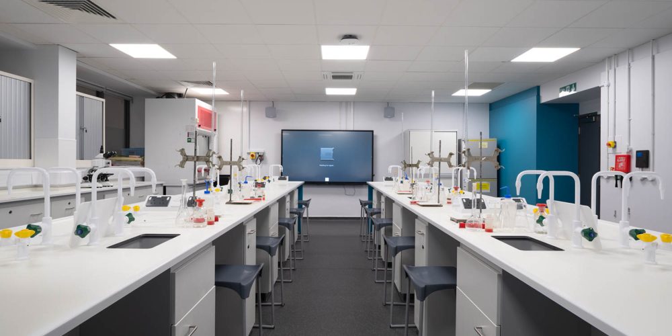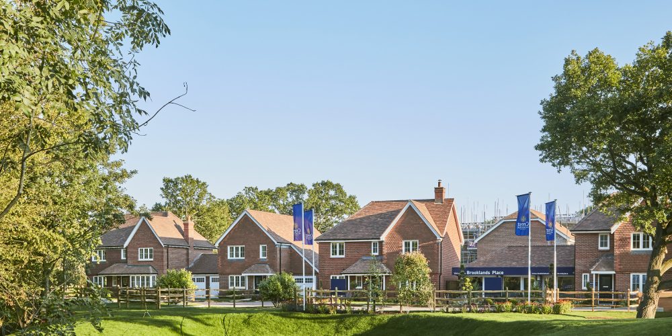
Sherborne Wharf
About this project
Sherborne Wharf was a residential development of 247 apartments within 7 blocks constructed over two separate basements as part of the regeneration of the canal side adjacent to the Oozells Street Loop in Birmingham. The development also included the refurbishment and conversion of Psonex House which dates from the 1920’s.
The development was bounded by neighbouring properties on two sides, the highway and the canal and included rights of way from the neighbouring properties and the residents of the barges on the canal that had to be maintained throughout the construction works.
BDC was engaged as structural engineering consultants for the detailed design for this project comprising reinforcement concrete frames up to 10-storeys constructed over two separate basements. One basement was supported on piled foundations and the other was engineered in collaboration with the geotechnical engineer as a raft supported on the Wildmore Sandstone where it was had not been disturbed at foundation level.
BDC worked with the design team to develop solutions to mitigate the impact of the boundary and access constraints and worked closely with the geotechnical engineer to develop solutions in the temporary and permanent condition for the construction of the basements and supported the discussions for the Party Wall Award, Approval in Principle from the Highway Authority and Canals and Rivers Trust.
To minimise the cost and environmental impact of the proposed basements, BDC worked closely with the architect, civil engineer, mechanical and electrical engineers to co-ordinate the structure with the services and landscaping to step and reduce the depth of the excavation.

