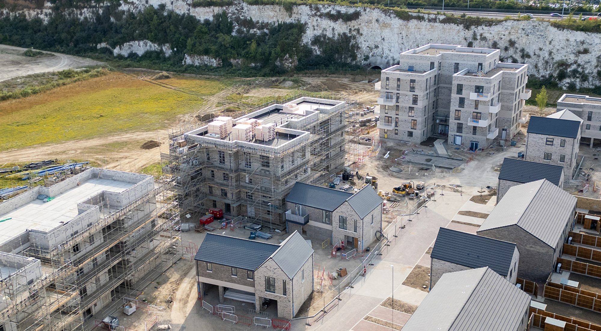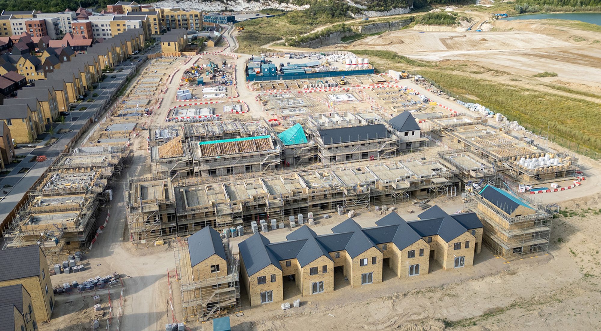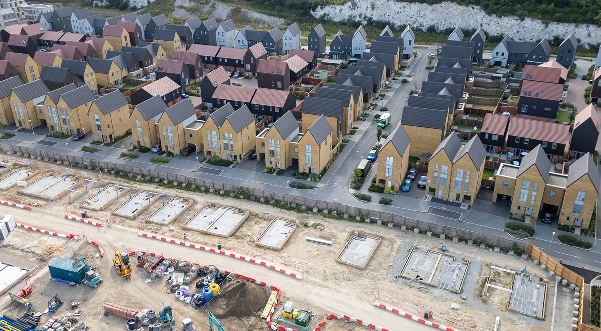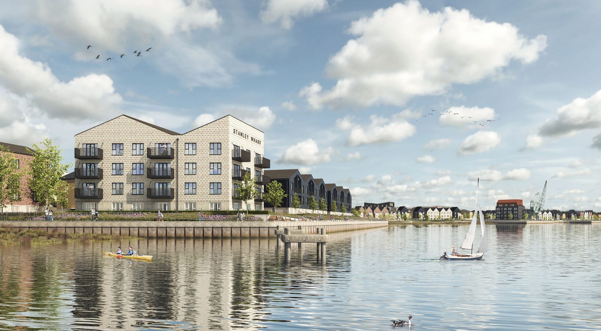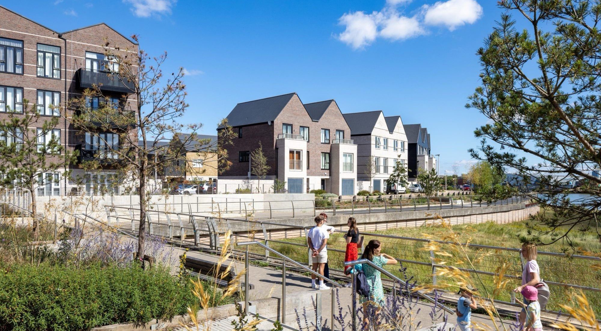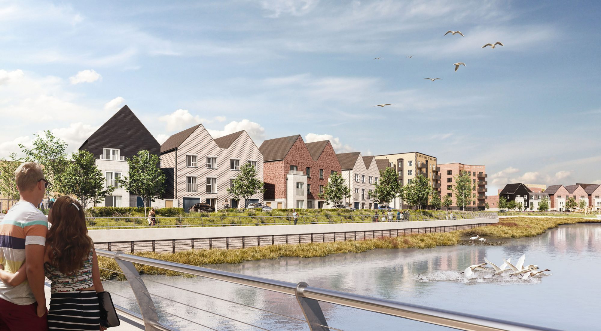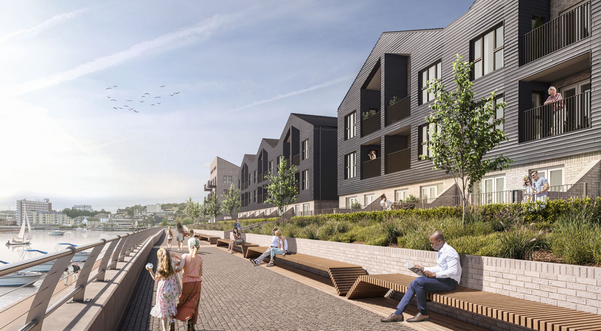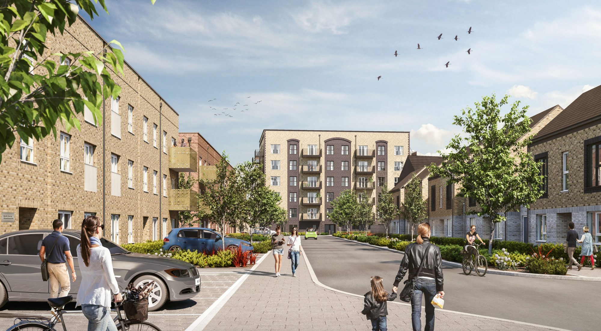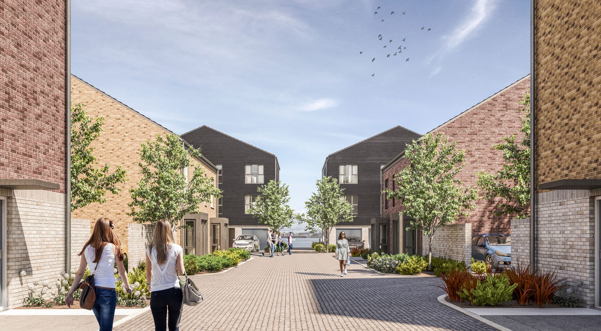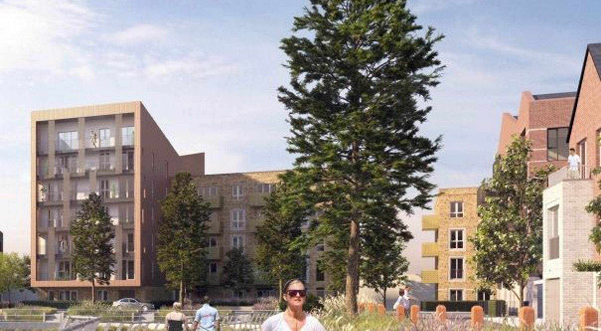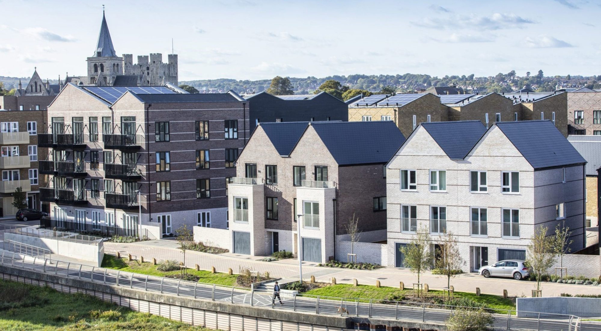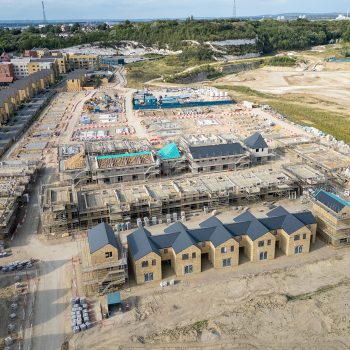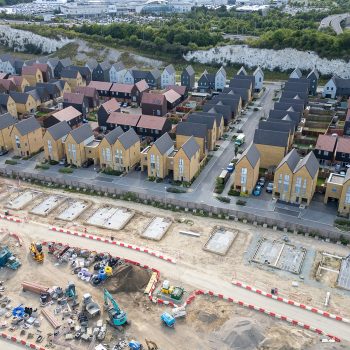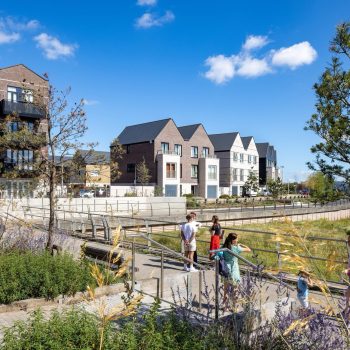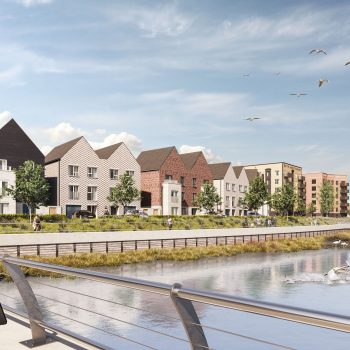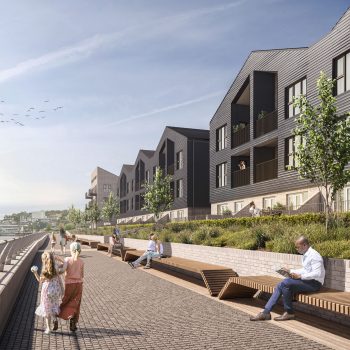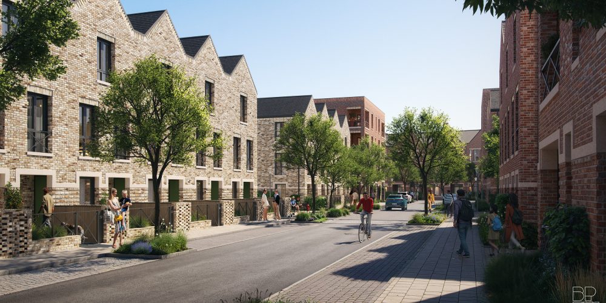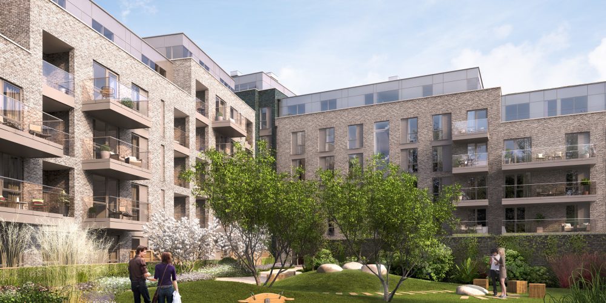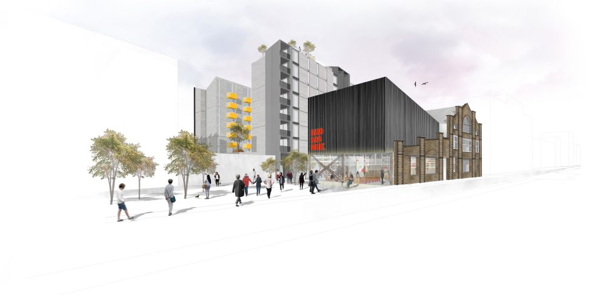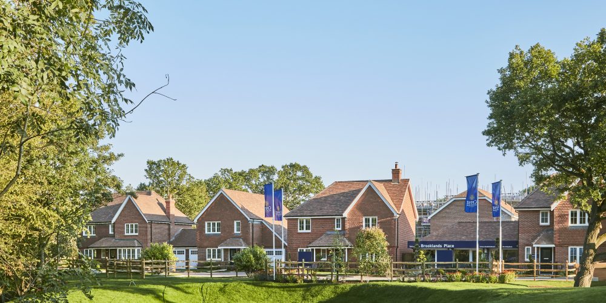
Rochester Riverside
About this project
Rochester Riverside is a multi-award-winning development that is transforming a 74-acre brownfield site into a vibrant mixed-tenure community, offering around 1,400 new homes along with essential amenities, including the construction of a new school.
BDC was appointed as structural engineering consultants for the detailed design of the project, which includes houses and low-rise apartments constructed from masonry and precast concrete, up to four stories, as well as in-situ concrete frames for buildings up to six stories.
The site is constrained by the River Medway on one side and Network Rail on the other. To expand the site, additional land was reclaimed from the river by constructing a new river wall and raising the levels through band drainage and surcharging techniques.
Accurate post-demolition records, along with detailed information on existing drainage outfalls and the river wall structure, enabled the design of foundations that addressed potential piling challenges. BDC also assisted the client in obtaining the necessary approvals to carry out works near the railway, drainage assets, and river wall.
To mitigate the challenges of piling to significant depths due to poor ground conditions, BDC optimised the foundation design, maximising the capacity of the piles and minimising the number of deep piles required. This approach helped reduce the overall foundation costs while maintaining structural integrity.

