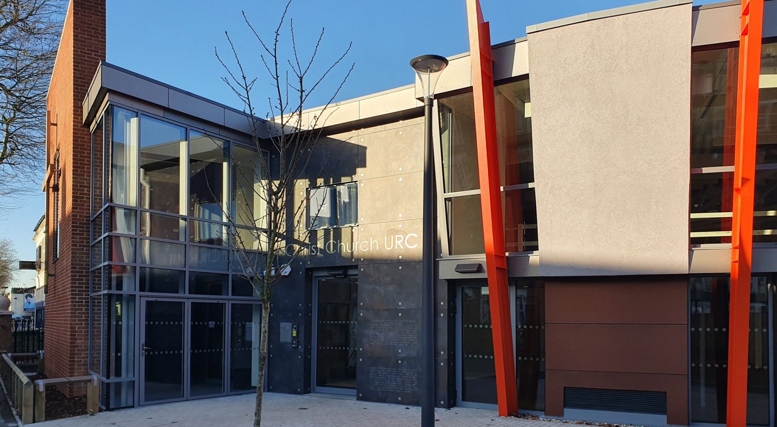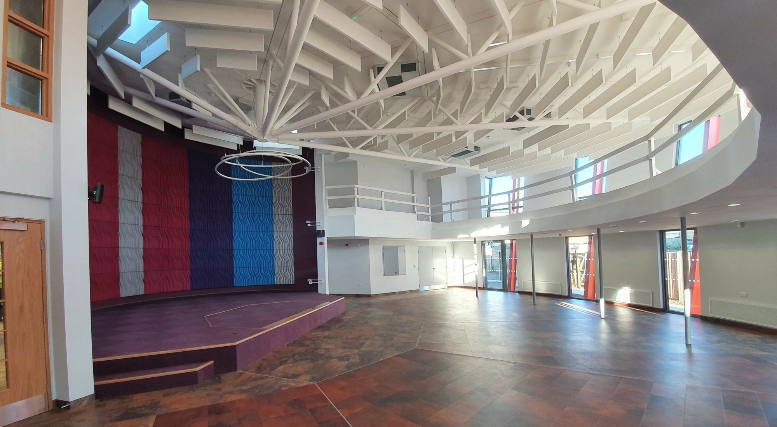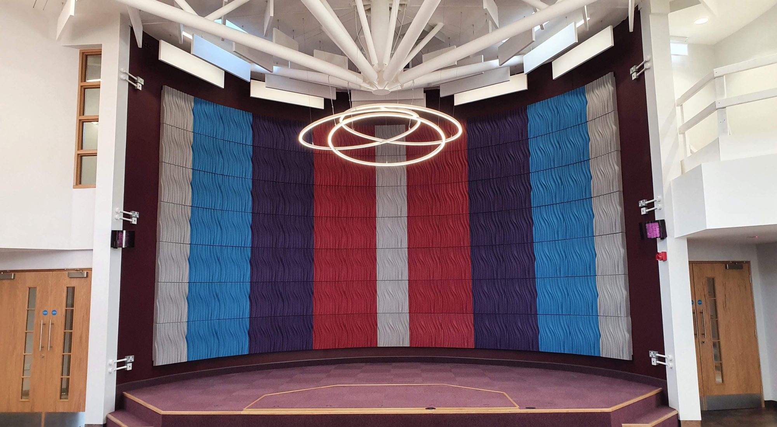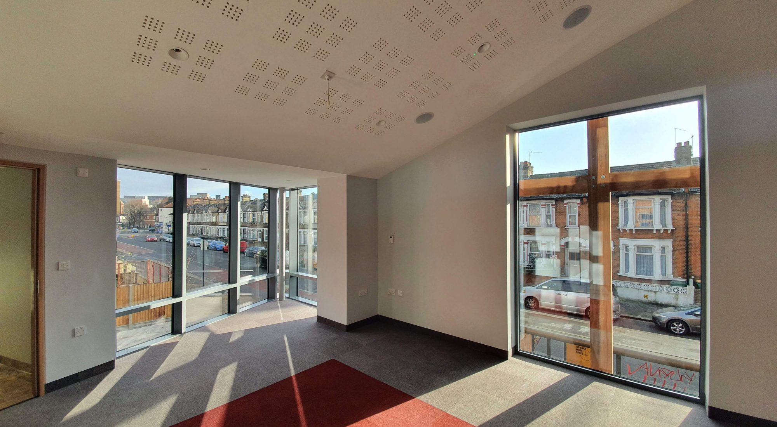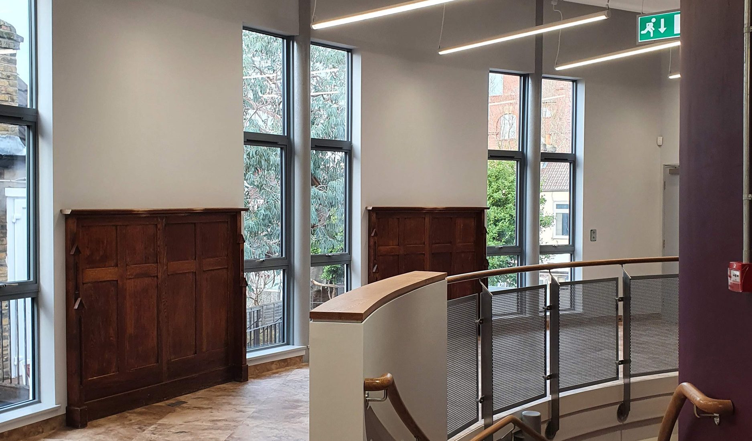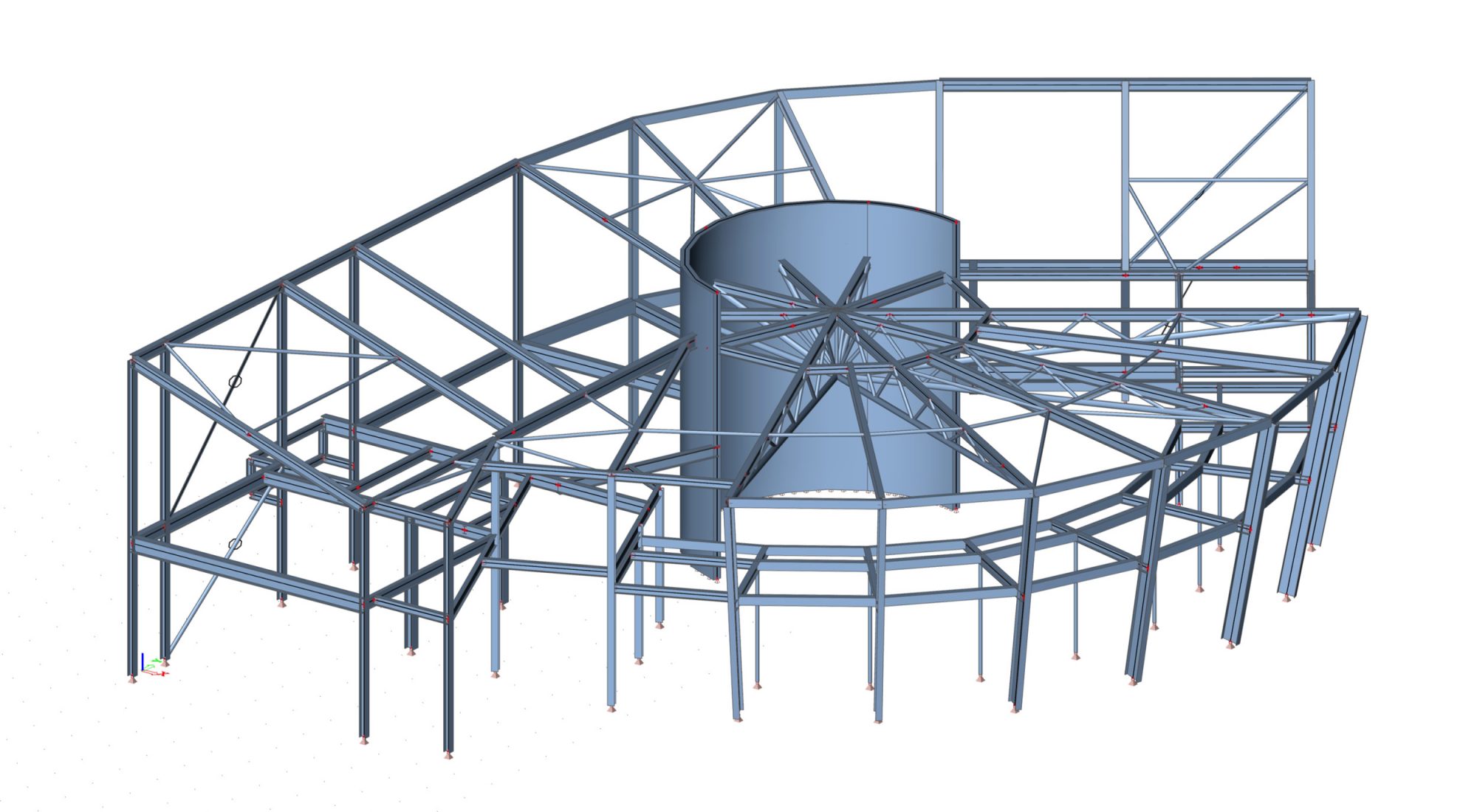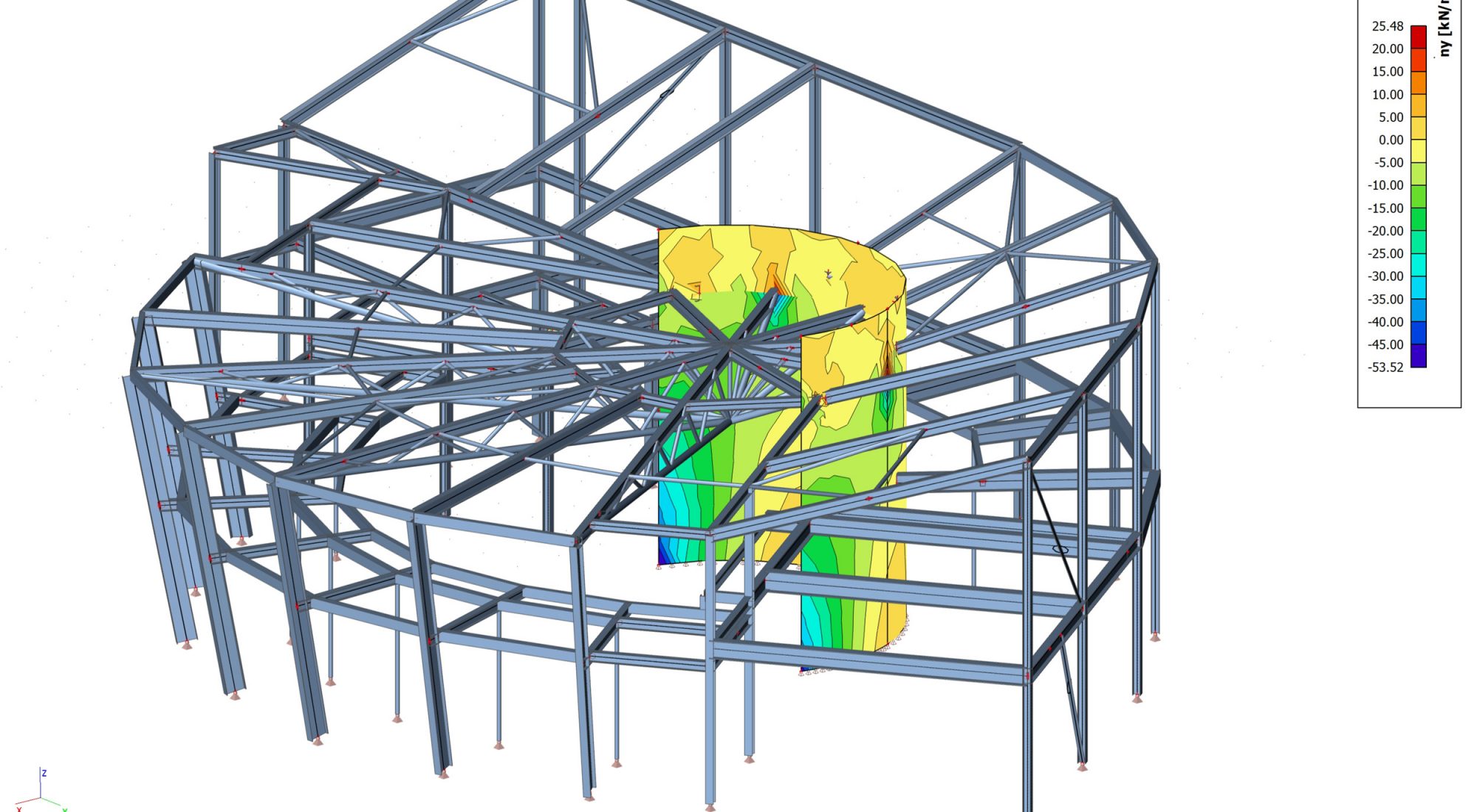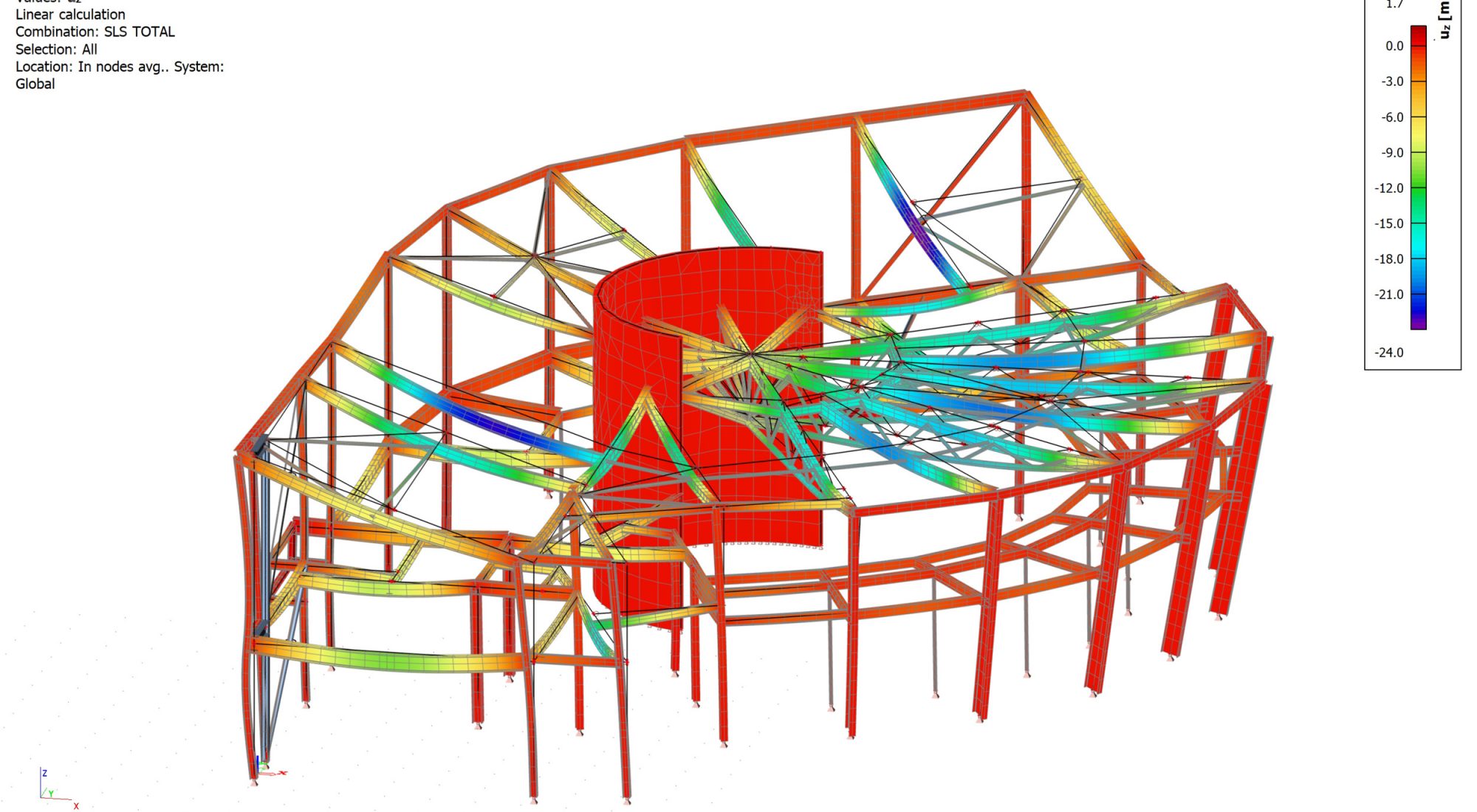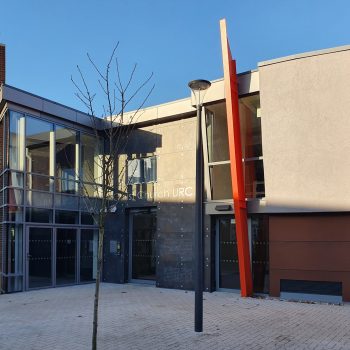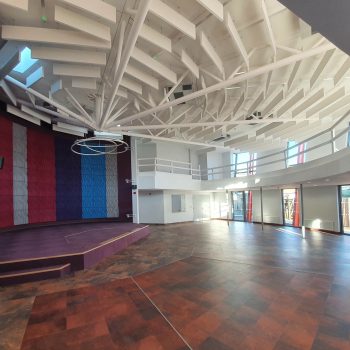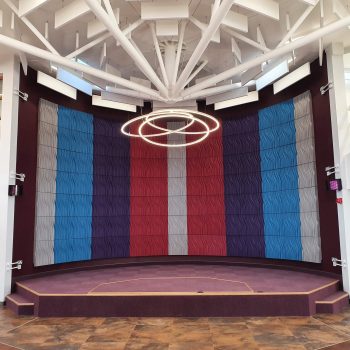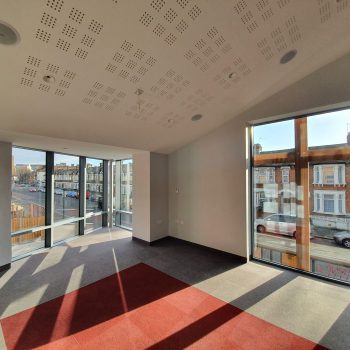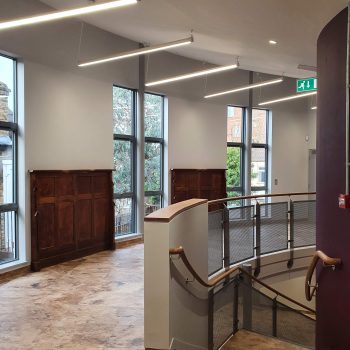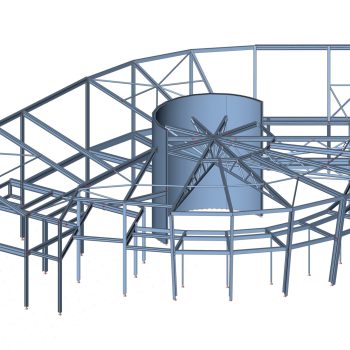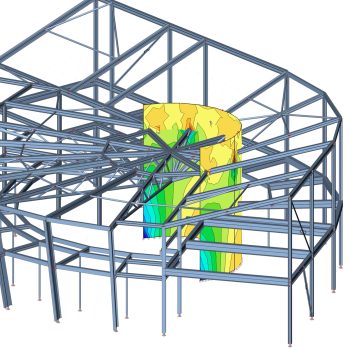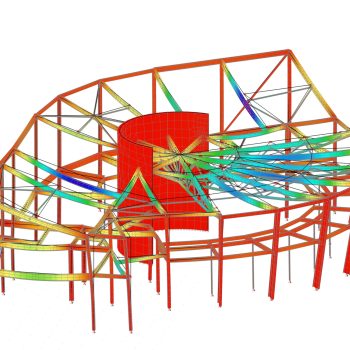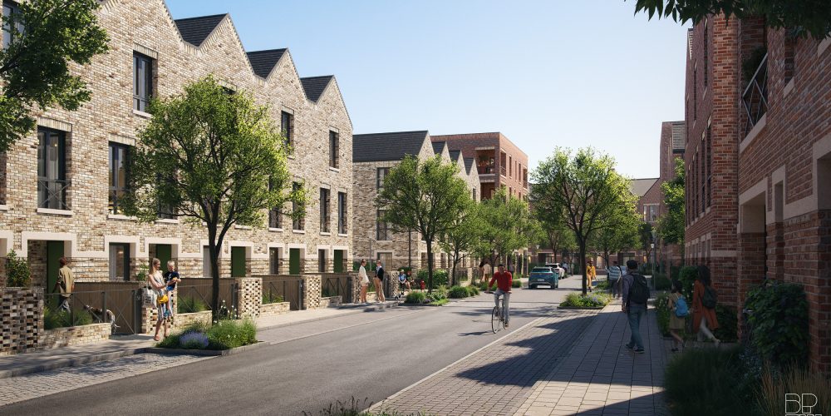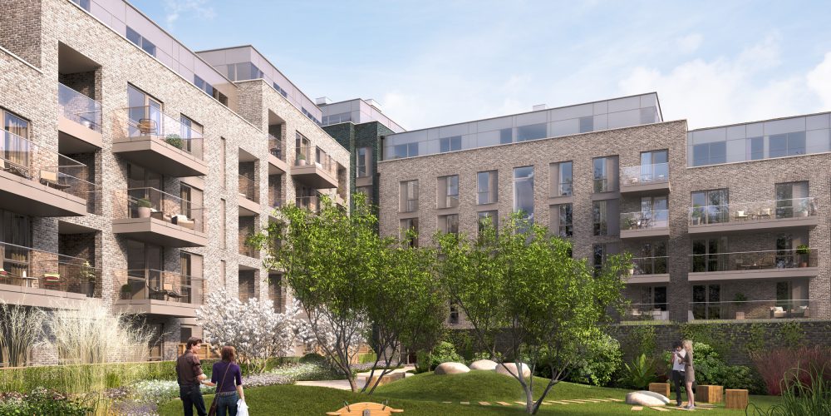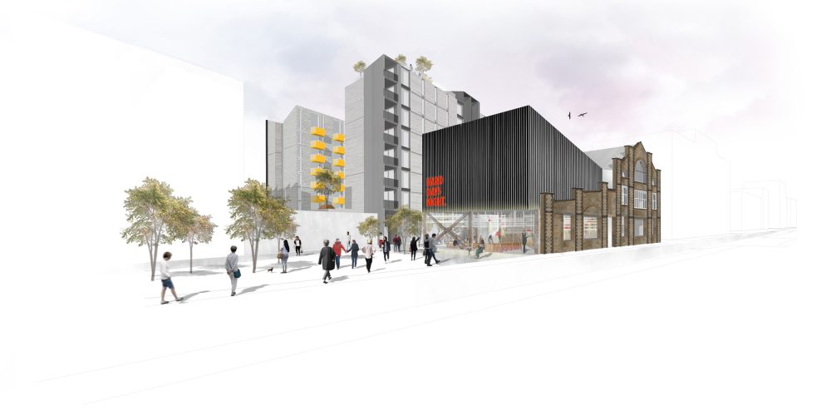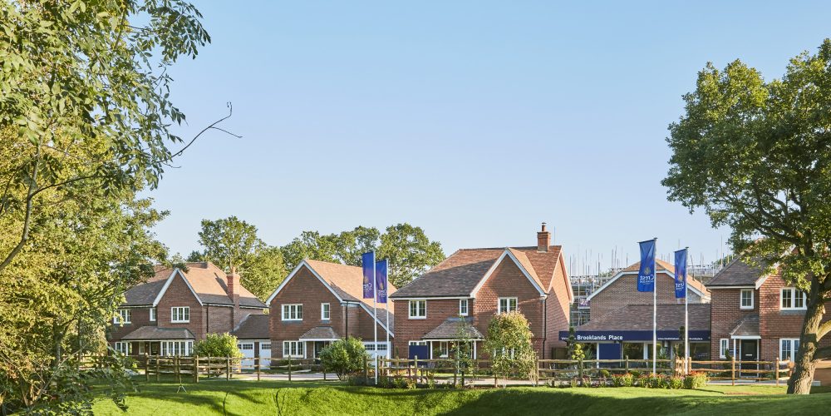
Christchurch URC
London
About this project
Christchurch URC is a new church building in East London, designed to offer a large worship and multi-purpose space, along with support areas for offices, meetings, and kitchens. BDC was engaged as the Structural Engineering consultant for the design of this project, overseeing it from planning through to construction.
The building features a two-story steel frame, with Slimflor beams on the first floor supporting concrete composite metal deck flooring. The roof over the main auditorium is supported by a series of radial trusses, spanning between inclined outer columns and a central curved reinforced concrete wall. Stability is provided by the curved wall and steel-braced panels within the external walls.
A 3D SCIA Engineer model was used to evaluate the lateral loading of the building, accounting for its unique shape and the non-symmetrical positioning of lateral stability elements. The model’s outputs were instrumental in designing the curved reinforced concrete wall, roof trusses, and assessing foundation loads, which are typically supported by pad foundations.
SCIA Engineer was also used to assess the dynamic performance of the balcony in the worship space, incorporating CADS Footfall Analysis to link with the dynamic analysis model, ensuring the design met both functional and safety requirements.

